HOUSE TOUR / Open Plan Kitchen
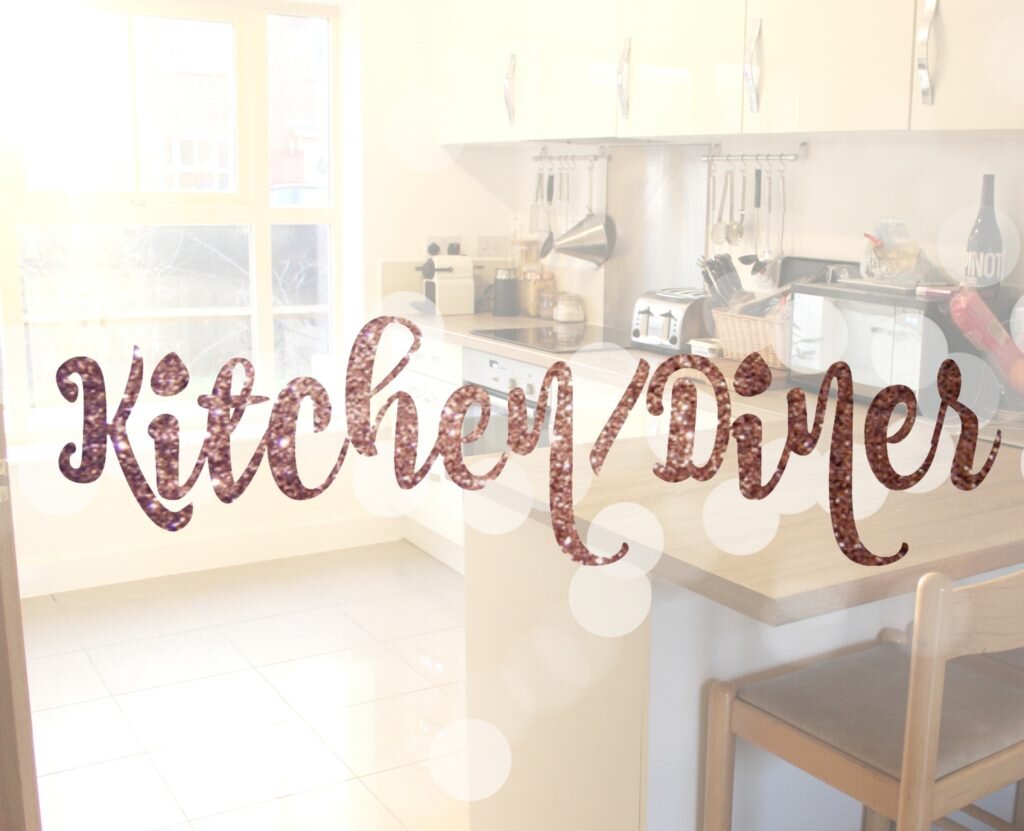
I've been meaning to get the first of these posts up since we moved in but I wanted to get settled enough for the rooms to look at least semi-finished before hand. Today I spent the entire day (literally 6-7 hours) organising cupboards, unpacking still packed boxes and cleaning the kitchen so it seemed like the logical place to start. We're living with some furniture that doesn't 'go' for right now while we find/save for replacements but we all love a good before/after, don't we so consider this our 'before'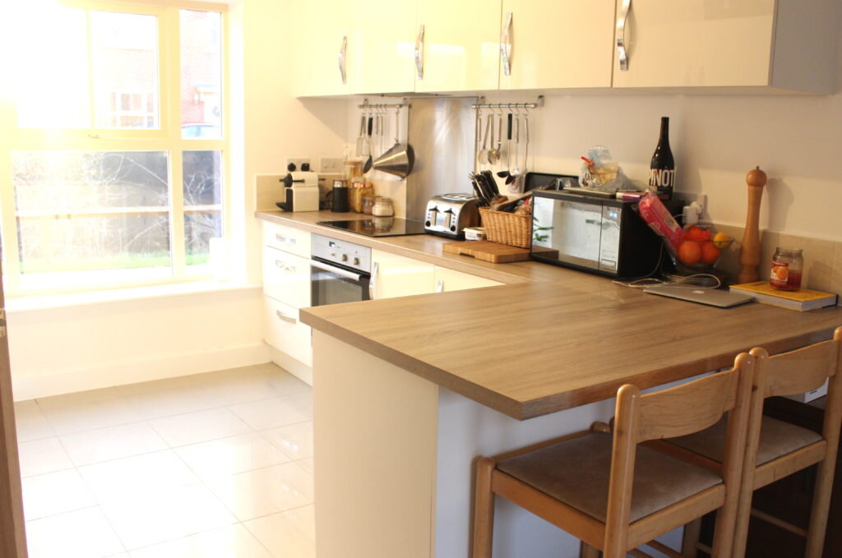
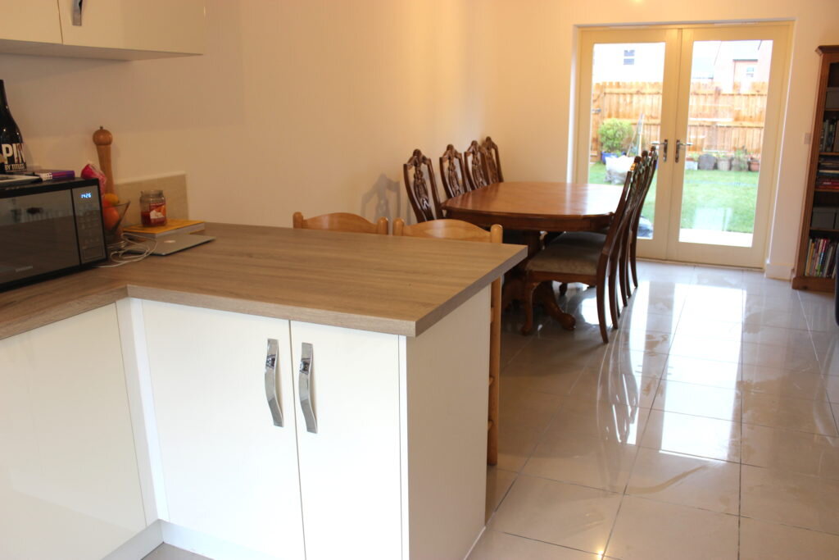
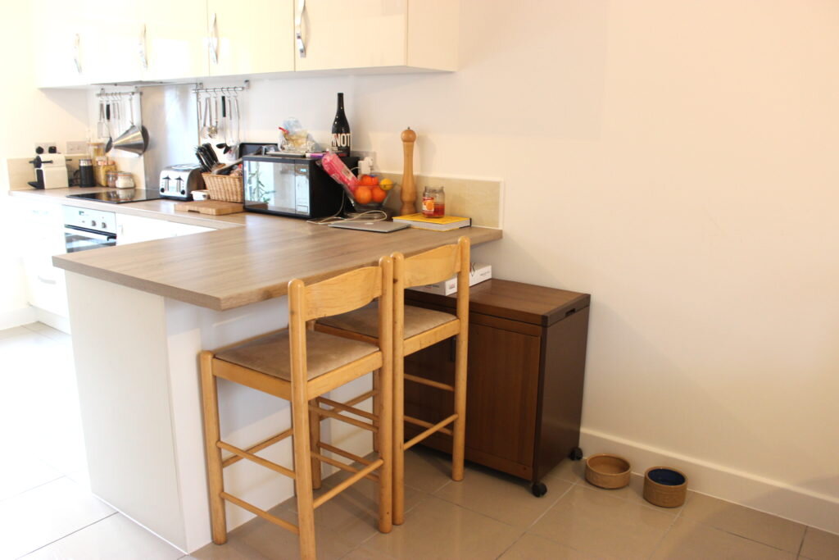
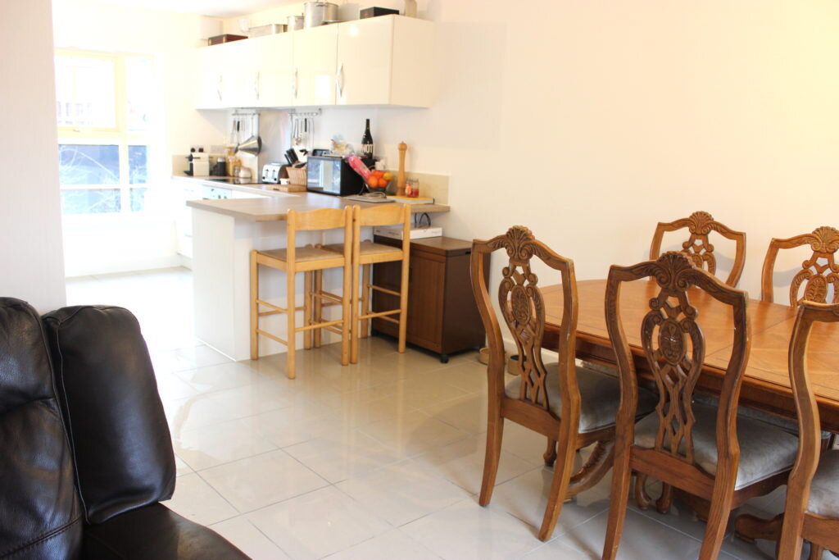
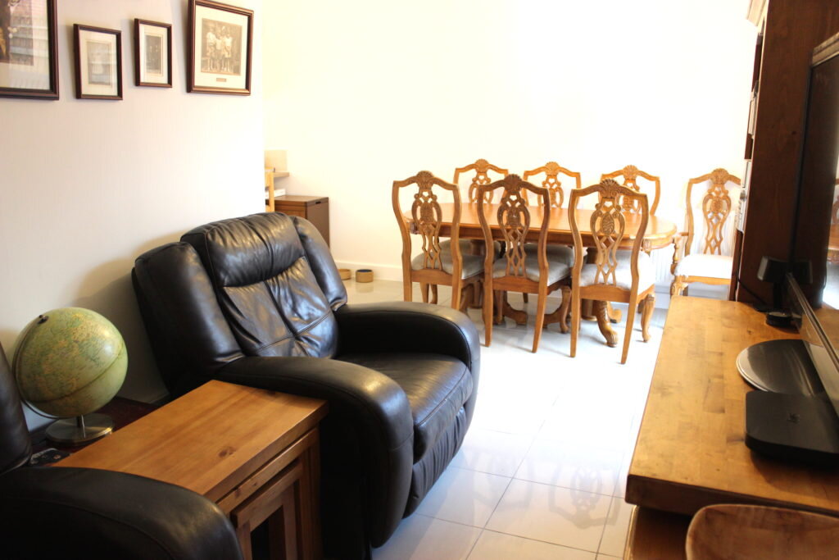
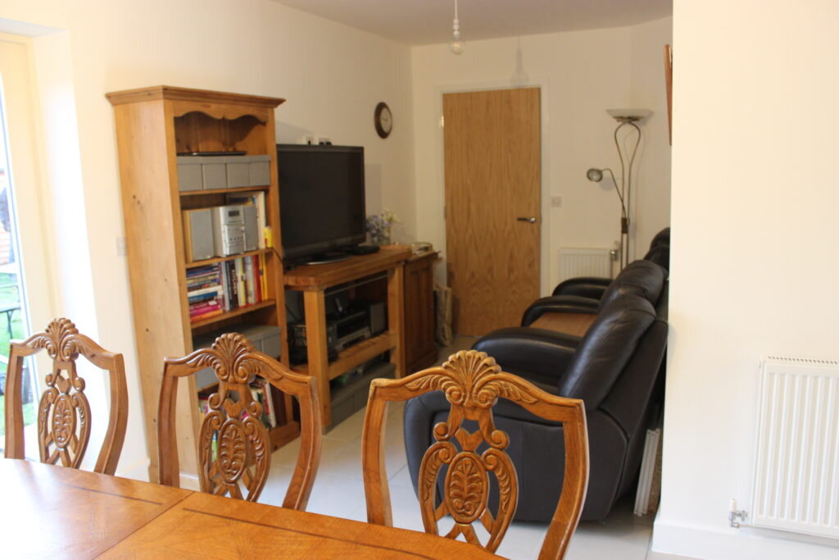
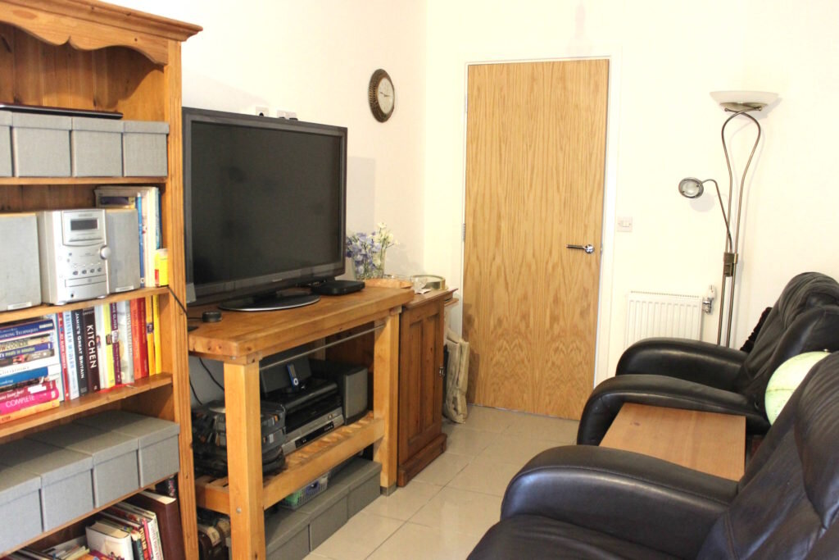
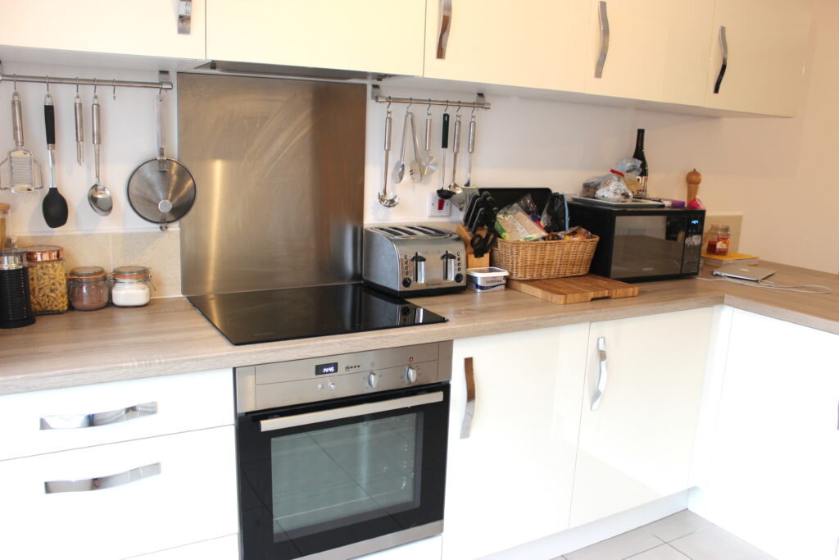 For those of you just joining us we bought a new build with my parents 3weeks ago. The snug area off the kitchen/diner is their 'living room' for now but we're hoping a conservatory will replace that in the not too distant future. In the meantime my Dad is building an outdoor mancave which I'll also be sharing progress on in the next week or two. So the bookcase and the TV area will stay as is for now but we're switching out the table, chairs and the bar stools as soon as we can. Long term we'd like to change the worktop and add a fully tiled backsplash all the way around the kitchen units but that's way down the line.
For those of you just joining us we bought a new build with my parents 3weeks ago. The snug area off the kitchen/diner is their 'living room' for now but we're hoping a conservatory will replace that in the not too distant future. In the meantime my Dad is building an outdoor mancave which I'll also be sharing progress on in the next week or two. So the bookcase and the TV area will stay as is for now but we're switching out the table, chairs and the bar stools as soon as we can. Long term we'd like to change the worktop and add a fully tiled backsplash all the way around the kitchen units but that's way down the line.
It's so tempting to wait until everything is finished to share rooms in your home but 1. when is it really ever FINISHED and 2. I love seeing the transformation steps in other people's rooms so here we are.. next stop, living room!